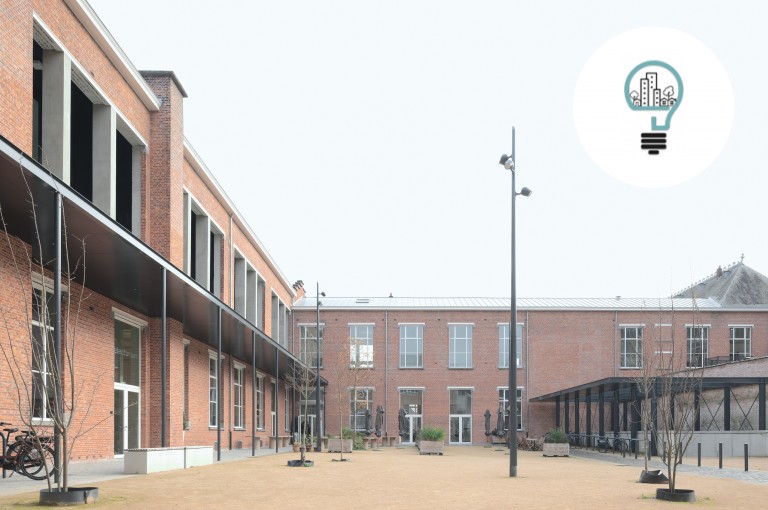Pool house and Cartuyvels-Klockaerts pavilion in Buitengewoon Belgisch Bouwen 4
In the articles entitled ‘Garden pavilion among the trees’ and ‘Concrete poolhouse’, Frank Berckmans and Grégory Mees elaborate on the two projects by META, Poolhouse Buitenland and the Cartuyvels Pavilion.
From the book:
Poolhouse Bornem
"The poolhouse is developed as a single material, sober building that positions itself as an obstacle in the garden. The volume structures the large, open and seemingly endless grassy surfaces into distinct garden rooms."
Paviljoen Cartuyvels-Klockaerts Zolder
"The black-stained wooden latticework is used as a finish for both the façade and the roof. Because the shutters and windows are executed in the same material, the building becomes a monolithic entity in its closed state. The entire family make intensive use of it every day: as a consultation room for the doctor’s practice, the relaxation space of a garden pavilion, as a spa area with sauna, or as a place for parties."
Buitengewoon Belgisch Bouwen showcases some 70 private homes. The book, which is available in Dutch and French, can be purchased in bookshops and via the Lannoo web-shop.







