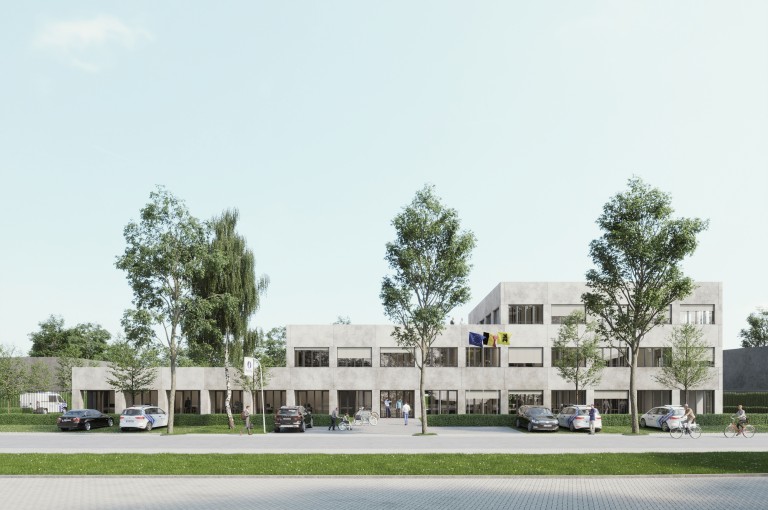META for KONING NOORD
Structure as finishing for an atypical apartment building
In the Slachthuis district in Antwerp, META has completed the Koning Noord apartment building: a project with 26 houses, a crèche and a workspace.
Commissioned by ISTATE, META designed 2 volumes in raw concrete, connected them with a plinth around an inner garden and finished the building with gold-coloured anodised aluminium joinery and balustrades.
By prioritising rigorous rationality in both concept and execution, META makes room for the design of a generous building.
2 volumes folded around the courtyard garden
Koning Noord consists of 2 buildings: a volume on the street side that completes the facade row of the Twee Netenstraat and – lying deep on the plot – a second volume that also connects to the adjacent buildings. The 2 volumes are linked on the ground floor by a continuous plinth that folds around the inner garden. The roof of this plinth is used as an intensive green roof and forms, in addition to the inner garden, a second horizontal green area. There is underground parking for 37 cars and a shed for 83 bicycles. The more public functions can be found on the ground floor: the crèche, which is accessible from the courtyard garden and the workspace.
“The idiosyncratic volumetric is the consequence of the exceptional neighbouring buildings. A ground-floor plinth stretches around a collective inner garden and connects both volumes.”
– Niklaas Deboutte, META architectuurbureau
Typological plan ensures quality and affordability
The flats are located in the 2 volumes. There are 4 types of flats per floor which are repeated on each level. Only the top floor on the street side deviates from this typological plan in order to create 2 duplex flats with spacious roof terraces.
“The project offers affordable, contemporary housing tailored to a neighbourhood in full development. Even before the works began, the project was completely sold out.”
– Bert Craeghs, ISTATE
The maximum repetition of a typological plan has many technical advantages and increases the logic and thus the affordability of the design. The window openings and terraces, which are visibly positioned below each other, create a neutral architecture. Finally, the structure was designed to allow sufficient flexibility for possible future changes in the layout of the flats.
Grey concrete finished with gold-coloured terraces and balustrades
Each flat has two large windows. By grouping the open and closed facade surfaces, the concrete could be cast on site using plank formwork – traditionally an expensive construction method – while remaining feasible within the strict financial outlines of this project. The raw, grey concrete is finished with gold-coloured anodised aluminium elements in the terraces, the joinery, the balustrades,..
“The use of concrete with plank formwork makes the project exceptional.In order to make this implementation possible within the budget, the facade design was rationalised to the ultimate extent.”
- Eric Soors, META architectuurbureau
Structural work is finishing work’ with a carefully detailed carcass
Inside, META applied the ‘structure as finishing’ principle that is characteristic of their work: detailing the carcass with care. In combination with strict site control, this results in a building with its very own character.







