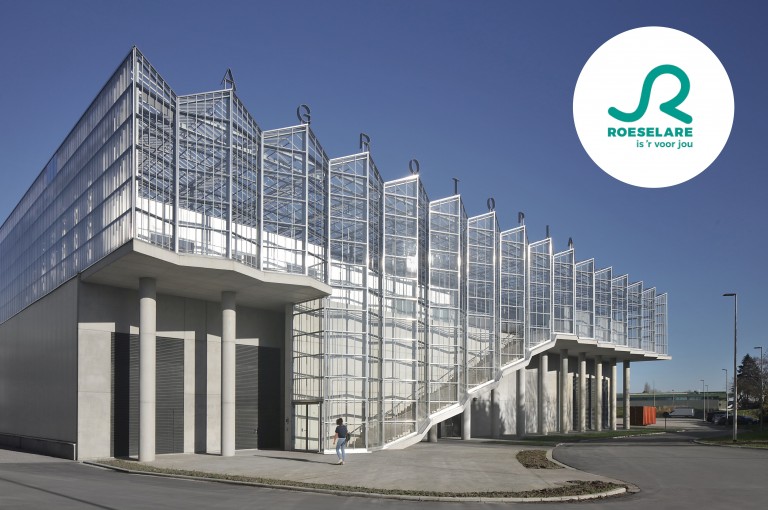Competition Sociale woningen Bogerse Velden won
META architectuurbureau wins the competition for Sociale woningen Borgers Velden Oost (fase 2) at Lier in commission of the Lierse Maatschappij voor Huisvesting. In the basic variant of the design proposition 33 rental apartments en 26 buying homes are provided.
The challenge consisted of meeting the demanded program in a way that respects and uses the qualities of the existing special situation. By expanding further the play network foreseen in the master plan a fordable whole is created, rather than a closely built area that stresses pedestrians and offers room to playing children. By adding extra green, the green belt of larger and smaller parks around the site is completed.
By applying various typologies within the same façade material in different colours and shades, we create a harmonious ensemble. De window openings will always be 240cm high and there are a number of fixed widths. So also in the outer joinery a great deal of repetition is maintained. By building the façade in a limited number of elements, a great deal of repetition within one and the same structural system is created and contributes to the harmonious ensemble.
The apartment buildings manifest themselves as 3 autonomous compact volumes with each an own underground parking and own entrance. The ground floor is half raised, which creates a better privacy and which allows us to build more budget friendly.
In the two ground bound home typologies a strong choice is made for volumetry; long closed together fronts are avoided.
This research for the right volume was driven from divers proposition such as views, orientation, grouping of wet functions… Here as well the characteristic rationality does not compromise the richness.







