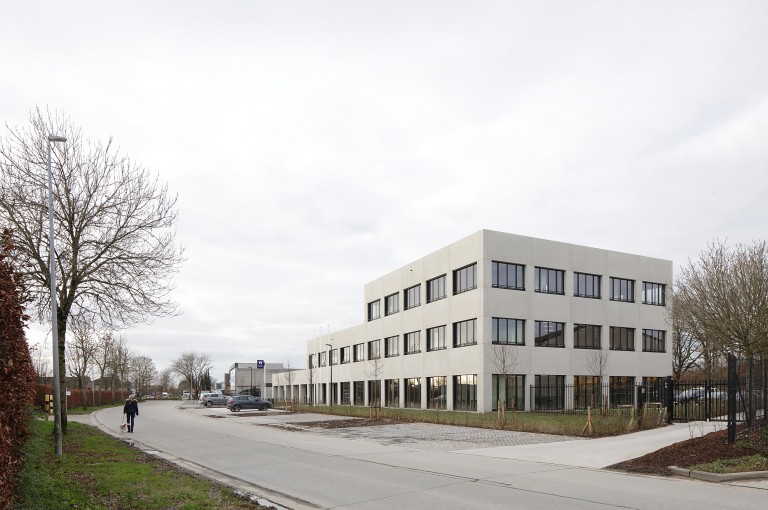
Central Police Station Kouter Torhout
New-build project of a 3,400 m2 police station with 98 workstations, 10 interrogation rooms, 3 individual cells and 1 collective cell

New-build project of a 3,400 m2 police station with 98 workstations, 10 interrogation rooms, 3 individual cells and 1 collective cell

Urban redevelopment project with 10 houses, an 12-unit cohousing project, 130 apartments, a business incubator centre and 500 m2 of commercial premises

Urban expo hall of 4,500 m2 and conference centre with auditorium, meeting rooms and catering space for approximately 500 visitors

New-build greenhouse with 9,500 m2 research centre and visitor facilities on an existing warehouse roof

Urban residential project with 26 apartments, child day-care centre and offices

Urban infill project with 4 houses, 127 apartments, an adult education centre and 1,500 m2 of retail space

Urban commercial project with 63m2 of commercial space with house

Kindergarten with 11 classes and gymnasium

Urban new construction of a maximally flexible building with 1850m² of offices and 3 flats

Competition project for the redevelopment of an historic tower with a panoramic hall, exhibition space, hospitality, 6059m² commercial premises, 3991m² office space, hotel with 124 rooms, 52 student rooms, 41 starter homes and 38 apartments

Housing project with 27 houses and 33 apartments

Competition project for a new building with 72.000 m² of flexible offices, radio and TV studios and facilities for the Flemish public broadcaster of the Flemish community VRT

Urban residential project with 4 apartments and 57 m² of commercial space

Urban housing project with 21 apartments

Primary school with 10 classes for 250 pupils

Competition project for a newly constructed building with 11.392m² offices

Housing project with 23 apartments

Competition project for a new 7,500 m2 office building and fire station in the Zuid district of Antwerp

Extension and renovation of own offices with 24 workplaces

Competition project for a new building with 3,200 m2 of food studios, a swimming pool complex with 1 outdoor and 3 indoor pools plus 432-space car park building

Urban new-build project with 4 live-work units and 145 m2 of commercial space

Urban single-family house

Urban residential project with 75 apartments, 460 m2 of offices and 320 m2 of commercial space

New building project with 3,400 m2 of teaching and research facilities

Urban new-build project with 184 apartments, a 127-room nursing home, 32 social apartments, 40 service apartments and 17,500 m2 of office and commercial space

New building project with 8 auditoriums and 8,300 m² of laboratories

Competition project for 70 houses

Housing project with 11 apartments

Garden pavilion with wellness facilities

Urban residential project with 21 apartments, 28 social apartments, 400 m2 of catering facilities and 1,500 m2 of office and retail space

Urban new-build project with 600 m2 of office space

Competition project for a new tower building with apartments, offices and commercial spaces

New building project with 4,700 m2 of office space

Urban single-family house

Scenography for a theatre performance by Toneelhuis Antwerp

Extension of an urban single-family house

Competition project for a housing development with 38 apartments

Garden pavilion with wellness facilities

Competition project for 2 new tower blocks with 240 apartments

Competition project for a new university building with 38,000 m2 of teaching space

Competition project for a new university building with 37,500 m2 of teaching space

Extension and renovation of 720 m2 offices

Renovation of a car park building into 1,000 m2 of teaching spaces

Extension of a pharmacy

Competition project for an extension to the Plantin Moretus Museum with 1,100 m2 of archive space and a reading room

Urban residential project with 6 apartments and 3 houses

Urban development project with 9 houses

Urban development project with 27 houses

Housing project with 8 apartments

Urban residential project with 3 apartments, 1 duplex apartment and 230 m2 of commercial space

Detached single-family house

Housing project with 12 houses, 14 apartments and 870 m2 of commercial space

Extension and renovation of an existing industrial building to 1,400 m2 of office space

Urban new-build project for the city’s Integration Service and the ‘Huis van het Nederlands’ with 3,750 m2 of offices

Urban new-build project with 4 live-work units and 200 m2 of commercial space

Extension and renovation of an existing industrial building to 3,500 m2 of business space

New building project with 9,300 m2 of office space

Detached single-family house

Competition project with new-build offices for municipal services

Detached single-family house

New building project with 1,300 m2 of commercial space

Urban single-family house

Urban new construction project with 734 m2 of commercial space, 14 apartments and 2 studios

Urban residential project with 12 studios for assisted living, 1 carer’s flat and communal spaces

Detached single-family house