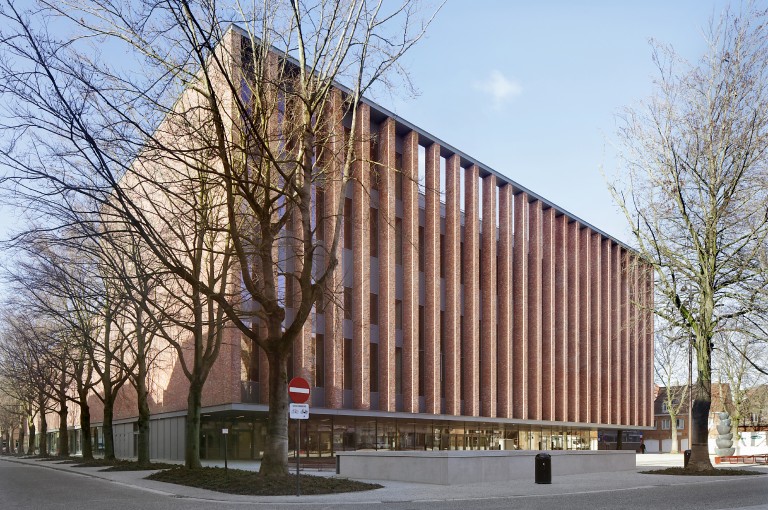
Bruges Meeting & Convention Centre
Urban expo hall of 4,500 m2 and conference centre with auditorium, meeting rooms and catering space for approximately 500 visitors

Urban expo hall of 4,500 m2 and conference centre with auditorium, meeting rooms and catering space for approximately 500 visitors

New-build greenhouse with 9,500 m2 research centre and visitor facilities on an existing warehouse roof

Urban residential project with 26 apartments, child day-care centre and offices

Kindergarten with 11 classes and gymnasium

Housing project with 27 houses and 33 apartments

Urban residential project with 4 apartments and 57 m² of commercial space

Housing project with 23 apartments

Urban new-build project with 4 live-work units and 145 m2 of commercial space

Urban residential project with 75 apartments, 460 m2 of offices and 320 m2 of commercial space

New building project with 3,400 m2 of teaching and research facilities

Urban new-build project with 184 apartments, a 127-room nursing home, 32 social apartments, 40 service apartments and 17,500 m2 of office and commercial space

New building project with 8 auditoriums and 8,300 m² of laboratories

Housing project with 11 apartments

Garden pavilion with wellness facilities

Urban residential project with 21 apartments, 28 social apartments, 400 m2 of catering facilities and 1,500 m2 of office and retail space

Urban new-build project with 600 m2 of office space

Competition project for a new tower building with apartments, offices and commercial spaces

New building project with 4,700 m2 of office space

Scenography for a theatre performance by Toneelhuis Antwerp

Competition project for a housing development with 38 apartments

Garden pavilion with wellness facilities

Competition project for 2 new tower blocks with 240 apartments

Competition project for a new university building with 38,000 m2 of teaching space

Urban residential project with 6 apartments and 3 houses

Urban development project with 9 houses

Urban development project with 27 houses